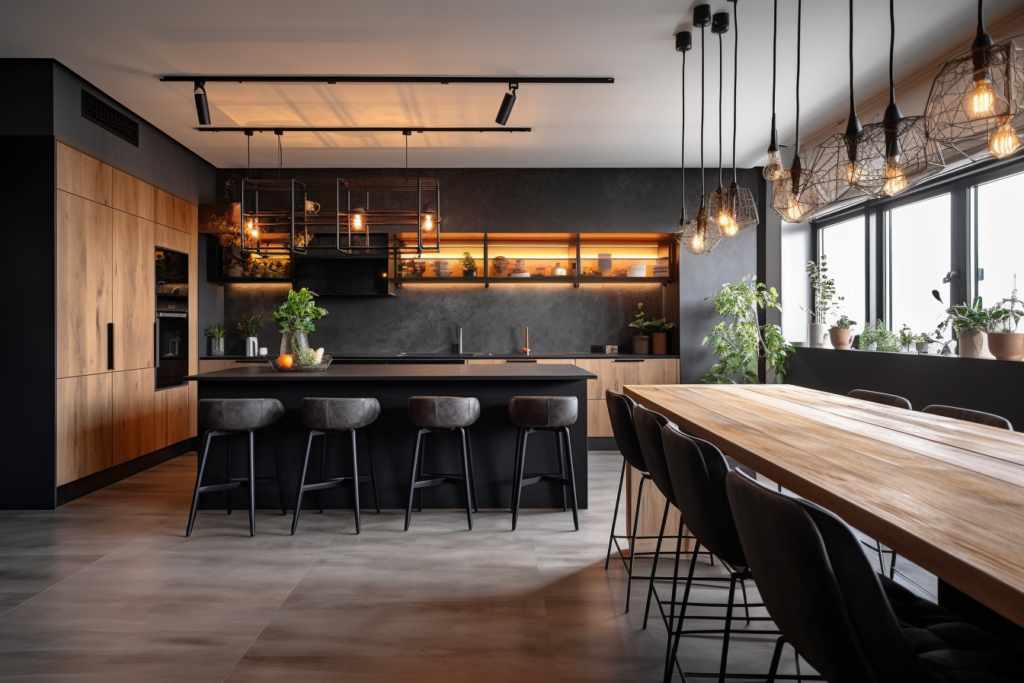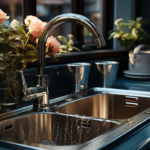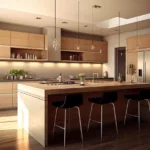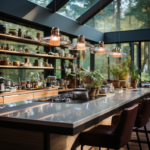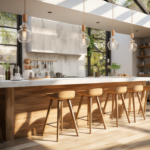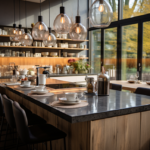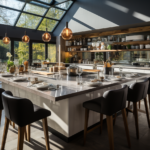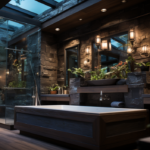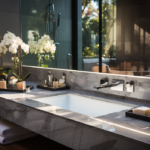Table of Contents
Transform Your Kitchen Space with These Quick and Easy Open Concept Design Tips
If you’re looking to take your kitchen design to the next level, open concept might just be what you’re looking for. The concept has become more and more popular over the years, and it’s easy to see why. The design allows you to merge the cooking and dining spaces effortlessly, making your kitchen the heart of your home. Not only do open concept designs create a more spacious feel, but they also add a modern edge to your kitchen.
To help you get started on your open concept kitchen design journey, we’ve put together five easy tips. From knocking down walls to playing with color palettes and furniture layout, these tips are designed to simplify the process of transforming your kitchen into a beautiful and functional space. Our tips are easy to follow and won’t break the bank because sometimes all it takes is a little creativity and a few minor changes to create your dream kitchen. So, let’s dive right in!
Knock down those walls
Knock down those walls
One of the most essential elements of open concept kitchen design is to remove physical barriers that separate the kitchen from the rest of the house. When you knock down walls and replace them with partial walls or open shelving, you create an open flow between the living spaces, allowing the conversation and traffic to move seamlessly between areas. Here are a few tips when knocking down walls-
- Determine if it’s a load-bearing wall; if it is, seek a professional to help you with the removal.
- Plan for adequate storage when creating a partial wall or open shelving to replace the removed wall.
- Consider structural elements such as beams and pillars.
Conclusion
Removing walls can seem intimidating for many homeowners, but the benefits of an open-concept design are undeniable. When done appropriately, it helps to create a more substantial and more open space that can work for the entire family. Assuming you are not comfortable with a complete remodel, look for walls that can be partially removed or replaced by open shelves to protect your cabinets while still giving that open feel. Remember, when opening up your home, the design should flow naturally- the space should be balanced and flow seamlessly. Taking down walls can be therapeutic and rejuvenating, allowing you to rethink your homes’ spatial function while creating a sense of tranquility for those in it.
Play with Color Palettes
Play with Color Palettes
Adding pops of color to your kitchen is an excellent way to introduce personality and character into your space. A colorful kitchen can be a reflection of your personality, giving you the opportunity to showcase your style, mood, and the overall ambiance of your home. Here are some tips to play with color palettes in your open concept kitchen.
- Start with a neutral color palette for your countertops and cabinetry if you want the freedom to change your accent colors frequently.
- Choose a bold accent color for your kitchen island, backsplash, or bar stools to create a focal point. Consider colors that complement your personality, such as cool blues or vibrant yellows or reds.
- If you want a more subdued look, consider using a monochromatic color scheme. Use shades of one color to give your kitchen a calming, serene feel.
Conclusion
The color palette you choose for your open concept kitchen is crucial in setting the tone for the whole house. It’s essential to choose colors that reflect your personality and create a cozy atmosphere while still incorporating style and design elements. Remember, the colors you incorporate should complement your space and not overpower it, and a good rule of thumb is to choose three to five main colors and one or two accent colors to create a cohesive look. Whether you prefer bold and bright or soft and subtle, there’s a color palette that can work for any homeowner. So, don’t be afraid to experiment with different colors and have fun with it!
Lighting is key
Lighting is key
Lighting is one of the most essential elements of any kitchen, but it’s especially important in an open concept design. Good lighting can make any space feel more luxurious and inviting, and an open-plan kitchen is no exception. Here are some tips for lighting your open concept kitchen.
- Start by layering your lighting. This means using a combination of ambient, task, and accent lighting to create a warm and inviting atmosphere.
- Use pendant lighting above your kitchen island or above the dining table to create a focal point and add a decorative element to your space.
- Install under-cabinet lighting to showcase your countertops and add extra brightness to your work areas.
- Incorporate dimmer switches throughout your space so you can adjust the light levels according to your mood.
Conclusion
Having the right lighting in your open concept kitchen can make all the difference in how you use your space. It’s important to consider the various types of lighting available and how each one can benefit your space. Whether you’re looking for a warm and cozy feel or a bright and airy ambiance, there are lighting options that can cater to your needs. Remember, the lighting you choose should complement your space and provide you with enough light to function appropriately. Don’t be afraid to play around with different lighting options until you find the perfect combination that works for you!
Don’t be afraid to mix and match
Don’t be afraid to mix and match
When creating an open concept kitchen, it’s essential to remember that you don’t have to stick to one specific style. Mixing and matching different design elements can create an eclectic, modern look that is both unique and stylish. Here are some tips for mixing and matching in your open concept kitchen.
- Start by choosing a few key elements that you want to incorporate, such as a specific color or material.
- Purchase furniture and accessories that complement these elements, but don’t be afraid to mix and match different styles.
- Consider incorporating different textures and patterns to add depth and interest to your space.
- Use artwork or other decorative elements to tie your design elements together.
Conclusion
Mixing and matching elements in your open concept kitchen can create a unique and personalized look that reflects your style. When done correctly, it can create a cohesive design that is both stylish and functional. So, don’t be afraid to experiment with different textures, colors, and accessories until you find the perfect combination that works for you. Remember, when it comes to mixing and matching, balance is key. So keep your design elements simple and balanced to avoid overloading your space. By following these simple tips, you’ll be able to create an open concept kitchen that not only looks good but also serves as a functional and inviting space for years to come.
Organize, organize, organize!
Organize, organize, organize!
An organized kitchen is a happy kitchen, and this is especially true for open concept kitchens. With an open layout, it’s essential to keep clutter and mess to a minimum to maintain a clean and inviting space. Here are some tips to help you stay organized in your open concept kitchen.
- Use built-in organizers to maximize your cabinet and drawer space. This can include dividers, shelves, and storage racks designed specifically for kitchen organization.
- Use decorative baskets or bins to store larger items or to keep frequently used items within easy reach.
- Design a specific drawer or cabinet to store your cookware, so it’s easily accessible when you need it.
- Use hanging storage options, such as wall-mounted racks or pegboards, to keep your kitchen utensils within reach and organized.
- Keep your countertops clutter-free by only leaving out essential items, such as your coffee maker or toaster.
Conclusion
Staying organized is essential in any kitchen, but it’s especially crucial in an open concept design. To maintain a clean and inviting space, it’s important to have a place for everything and to ensure that everything is in its place. When you’re organized, you can enjoy your space more and spend less time looking for things or cleaning up messes. Following these simple tips can help you stay organized in your open concept kitchen, making it a more functional and enjoyable space for cooking, entertaining, and socializing.
Conclusion
In conclusion, an open concept kitchen can transform any home and create a more modern and inviting space for family and friends. By implementing the five easy tips discussed in this article, you can easily create an open plan kitchen that is both functional and stylish. From knocking down walls and playing with color palettes to incorporating the right lighting and maintaining organization, these tips are designed to make the process of designing an open concept kitchen simple and easy. By following these tips, you’ll be able to create a space that feels bigger and brighter, and one that is perfect for cooking, dining, and entertaining. So, get started today, and transform your kitchen into the heart of your home!

